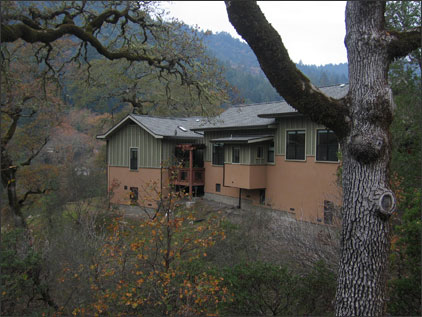![]()
|
|
||
|
Abhayagiri Monastery, Redwood Valley, CA |
||

This 10,000 square foot project forms a new main cloister area for the monastery. Our responsibilities included site planning and the construction of additional buildings including a reception hall, dining halls, administrative offices and guest quarters for occasional visitors. All of these facilities are secluded amongst oak trees, arranged around a central courtyard and connected by a covered walkway. |
||
