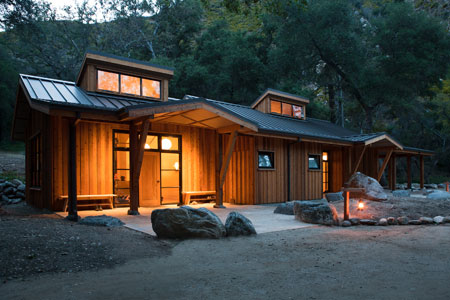![]()
|
|
||
|
New Retreat Center at Tassajara, CA |
||
|
Photo by Margo Moritz This new retreat center for the San Francisco Zen Center's Tassajara campus replaces an existing temporary yurt and incorporates a workshop and yoga room. Deep porches provide shade in the summer and protection from rain in the winter. Windows are located to maximize daylight and reduce heat gain. Exterior movable sunshades control light and heat gain on one large west-facing window. High operable clerestory windows provide natural ventilation. Hot-springs water is used for radiant floor heating, and electricity for high efficiency lighting is supplied by photovoltaic panels mounted higher up on the hill. Additional cooling, if necessary, is provided via cold creek water and a small fan coil unit. Thermal mass (4" CMU walls with 1" plaster) and a super-insulated building envelope help even out extreme temperature swings.
|
||

