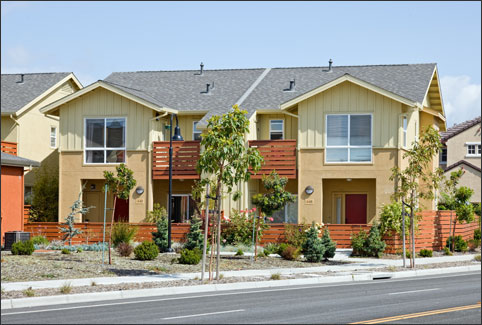![]()
|
|
||
|
The Breakers at Bayport, Alameda, CA |
||
 This 62 unit affordable housing project combines 52 units of rental two- and three-bedroom apartments with 10 units of for-sale single family housing. Located on property that was once the Alameda Naval Air Station, this 3-acre parcel is nested into a larger new development of 485 single-family homes. The project design mirrors the rhythm and scale of the surrounding single-family development with two-story structures combining 2-bedroom flats and 3-bedroom two-story townhouse units into buildings of 2, 3, 4, 6, and 8 living units. Within the buildings, units are offset to create private outdoor spaces for each unit and to provide a variety of architectural forms. Varied material treatment at the second floor further distinguishes buildings from one another while a stucco base at the ground floor along with similar roof forms and detail treatment provide a unified feel. A community center provides the social anchor for the complex with a large indoor meeting hall and a spacious outdoor plaza and play area surrounded by benches and bamboo planting. Additional community center amenities include a central laundry, computer resource center, and offices.
|
||

