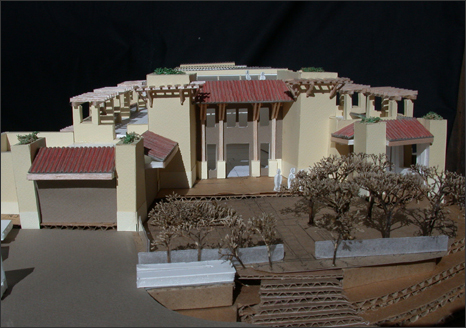|

The Barkas/Wijcik Residence sits on a secluded hilltop with dramatic
views of the surrounding landscape, including forests, hills and
distant residences. The home will also be used as a gallery space
and incorporates a clerestory roof system, providing natural light
for the main interior spaces. It also includes extensive roof decks
for large-scale entertaining, and a variety of outdoor activity
areas, uniting the natural landscape with built space.
Scheduled completion: Spring 2011
|
|
![]()