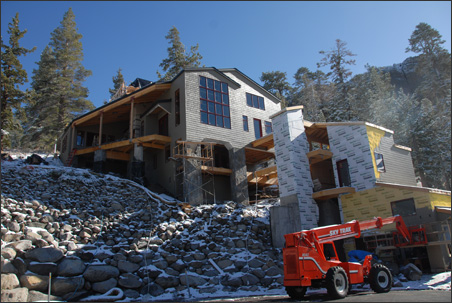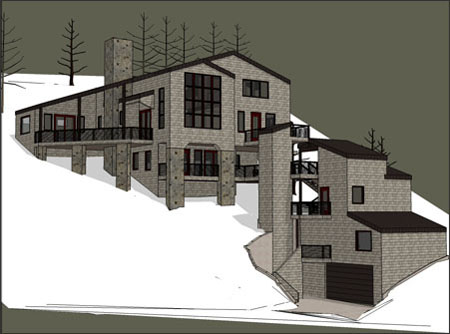|


This house at the Kirkwood ski resort near Lake
Tahoe sits at the end of a cul-de-sac, on a steeply ascending upslope.
The site challenged us to place the parking garage level with the
road, then to set the house up on the hill for the best views and
access to the sun. Our solution was a two-building design, with
the garage and potential rental unit in the lower building, linked
to the upper main building with a bridge. The main materials of
the complex are stone at the base, vertical wood siding on the walls
and metal roofing. Thus, the house has a contemporary design using
traditional materials.
Schedule completion: 2010
|
|
![]()