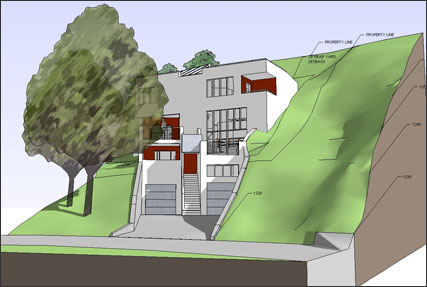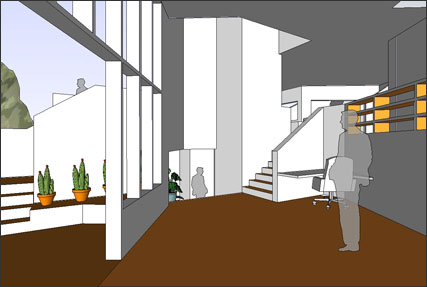|


The design of this house grew out of the challenges
of the very steep, north-facing lot, and setback requirements from
both the street and a creek to the side of the lot. The dug-in garages
are oriented to minimize retaining wall heights, with the rest of
the house oriented to the setbacks. Roof patios at the entry, dining
room, and living room compensate for the steepness of the land,
while dug-in courts to the east and south provide ground access
from the dining room and upper bedrooms.
The 2,360 sq. ft. house is arranged in four vertical
levels, all inter-connected with a central light shaft, large enough
to contain the stairs and an elevator.
Construction is planned for the spring of 2010.
|
|
![]()