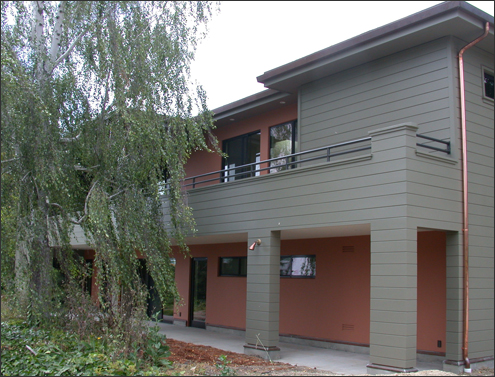![]()
|
|
||
| Sinton Residence, Oakland, CA | ||
|
This 4,000 square foot project involved a complete renovation of the entire building, while maintaining the footprint of the original 1950ís ranch-style home. Upgraded features includes all new interiors, major seismic upgrade, and solar photovoltaic panels. The new design raises ceiling heights and opens the building to a series of new outdoor spaces, as well as to views of the San Francisco Bay. General Contractor for the project was Capo Mastro Group, of Oakland.
|
 |
|

