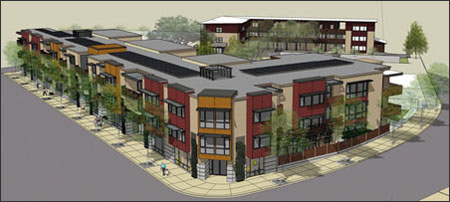|

This large project is designed for an irregularly
shaped site, located in the Irvington district of Fremont, adjacent
to a future BART station. It consists of 64 units of affordable
housing, with accompanying underground parking and ground floor
commercial spaces and support services offices.
The program is contained in two L-shaped 3-story
buildings, arranged around a large central landscaped area for the
use of all residents, featuring a small play area, and low maintenance,
drought resistant plant materials. The project also incorporates
a rooftop photovoltaic system.

Completion is scheduled for August 2011.
|
![]()